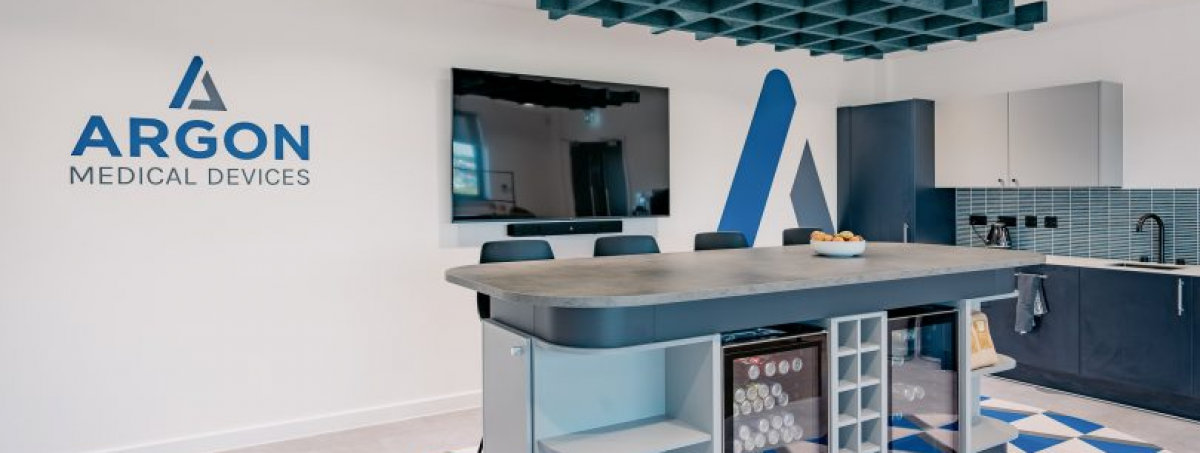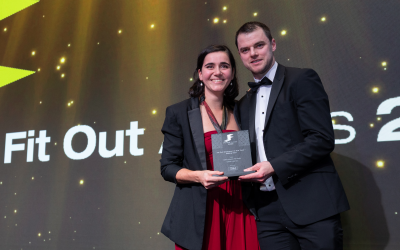 Industry News
Industry News
Pushing boundaries in fit out design
Blueprint Interiors has delivered a 20,000 sq. ft Distribution and Education Centre for Argon Medical in Castle Donnington, blending warehouse, office, clinical, and training facilities into one scalable, productivity-focused environment. Designed with the WELL Building Standard in mind, the space supports innovation, staff wellbeing, and global growth plans across 80 countries. The project’s success lay in challenging the brief, using design to unlock functionality, and creating a flexible hub where operational needs and human experience meet.
Read the full article to see how this project is redefining workplace potential.


Discover What's Happening
Explore our newsletters
Join our Newsletter to receive the latest industry trends, expert tips, and exclusive insights delivered straight to your inbox!












.png)

